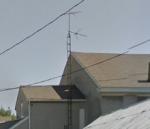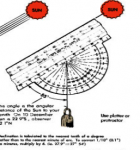Ronnierozier2
Member
climb the tower and drop a tape measure to the ground. that will be the exact height.
If you look closely, you can see a shorter spread between the cross sections on a regular interval, this must be because the sections telescope and reduce the spread distance. For example, at the point that the tower is against the gutter the cross sections are a small amount closer to each other. Looking either up or down the tower you can count four 2-foot-wide gaps and then another slightly shorter gap.There were (25) 24"/2 foot cross sections
And the answer is.....four 10 foot sections and appears a slightly shorter top section = 48 (50) feet.
 e that they are 10 foot sections. (By the way, I have a 40 foot tower my self and the one under discussion looks shorter.) Regarding number of segments, enlarging, I can see where the segments join with good eyes and a slight change in the horizontal cross piece spacing confirms. There are 5 segments. Now, how long are the segments. Need a reference at about the same distance...the license plate on the car--they are always 12 in. x 6 in. That leads one to conclude that these are about 15 inches between the horizontal braces and that these are 6 ft. segments. This leads to about 30 ft. for the tower. I thought it longer myself but end up with the answer that others said, 30 feet. (P.S. I am a mathematician who worked in the imaging area for 24 years.)
e that they are 10 foot sections. (By the way, I have a 40 foot tower my self and the one under discussion looks shorter.) Regarding number of segments, enlarging, I can see where the segments join with good eyes and a slight change in the horizontal cross piece spacing confirms. There are 5 segments. Now, how long are the segments. Need a reference at about the same distance...the license plate on the car--they are always 12 in. x 6 in. That leads one to conclude that these are about 15 inches between the horizontal braces and that these are 6 ft. segments. This leads to about 30 ft. for the tower. I thought it longer myself but end up with the answer that others said, 30 feet. (P.S. I am a mathematician who worked in the imaging area for 24 years.)No way.... Minimum 8 foot ceilings in that house leads to @ 10 feet per floor. The peak of the roof is above 30 feet.I am certain that is wrong. Using good eyes and full screen, I can see there are 5 sections. And I disagree with your beliefView attachment 129549e that they are 10 foot sections. (By the way, I have a 40 foot tower my self and the one under discussion looks shorter.) Regarding number of segments, enlarging, I can see where the segments join with good eyes and a slight change in the horizontal cross piece spacing confirms. There are 5 segments. Now, how long are the segments. Need a reference at about the same distance...the license plate on the car--they are always 12 in. x 6 in. That leads one to conclude that these are about 15 inches between the horizontal braces and that these are 6 ft. segments. This leads to about 30 ft. for the tower. I thought it longer myself but end up with the answer that others said, 30 feet. (P.S. I am a mathematician who worked in the imaging area for 24 years.)
No way.... Minimum 8 foot ceilings in that house leads to @ 10 feet per floor. The peak of the roof is above 30 feet.

Based on your same logic, I think the peak of the roof is more like 24 ft and that is consistent with a 30 ft tower.
Standard ceiling height today is 9ft,; however, 8 ft. ceilings are common particularly in older homes like this one. (The average was a little under 8 feet in the 1970's. If we assumed a foot (typical) between floors, The roof might be at 8+1+8+1+8 (it looks like a high attic to me)=26 ft. ( I used 1 foot instead of two between floors as that is my experience and brief research supported that.) Adding 7 ft. for the the last tower segment (subtracting about a foot below the peak), I get 32 feet but then I think that attic is probably not as tall as I though, I end up back around 30 feet (not counting the pole on top). I wish you and I could take measuring tapes to the house
The laser measuring tape is a good idea and most of them compute using the simple trigonometry method I described early in this thread. However, I’ve had trouble using mine in daylight outdoors in the sun. Does yours work okay in sunlight?I am ALWAYS ready for a road trip!I have a laser measuring device as well. We can hit it from the ground. At this point SOMEONE, ANYONE has to take a ride there and confirm this height.
The laser measuring tape is a good idea and most of them compute using the simple trigonometry method I described early in this thread. However, I’ve had trouble using mine in daylight outdoors in the sun. Does yours work okay in sunlight?
Errr...radiator clamps? Seems safe 😒
The laser measuring tape is a good idea and most of them compute using the simple trigonometry method I described early in this thread. However, I’ve had trouble using mine in daylight outdoors in the sun. Does yours work okay in sunlight?


